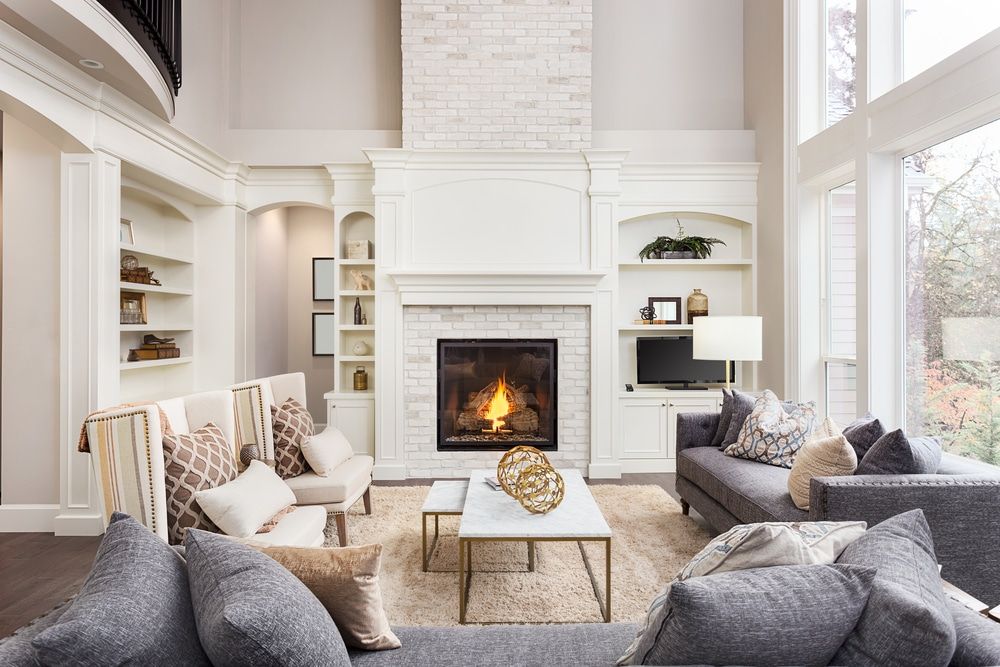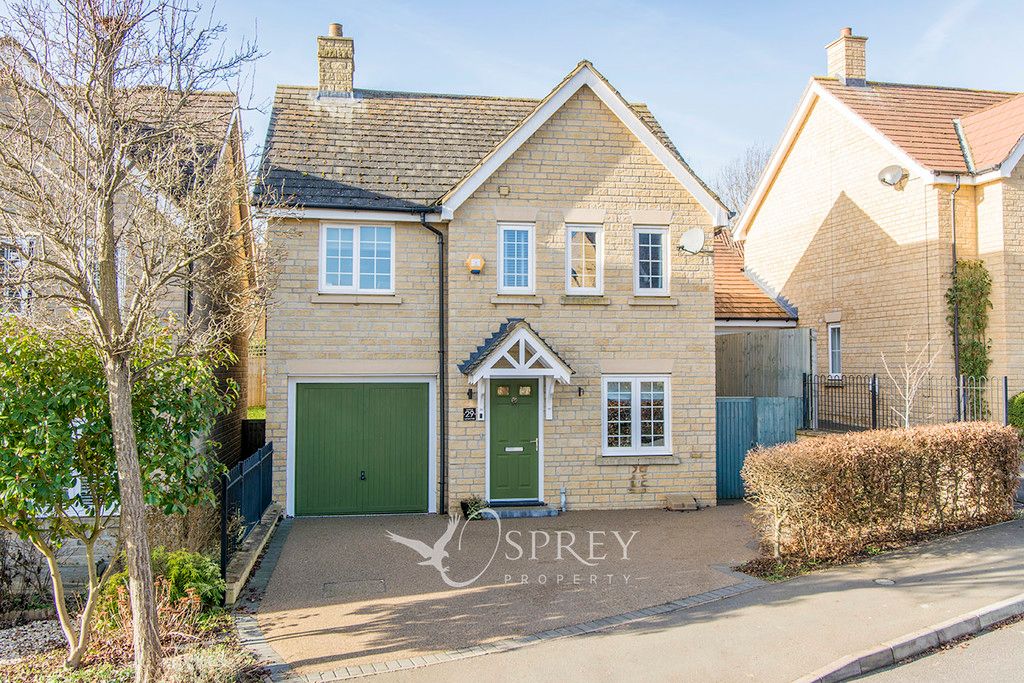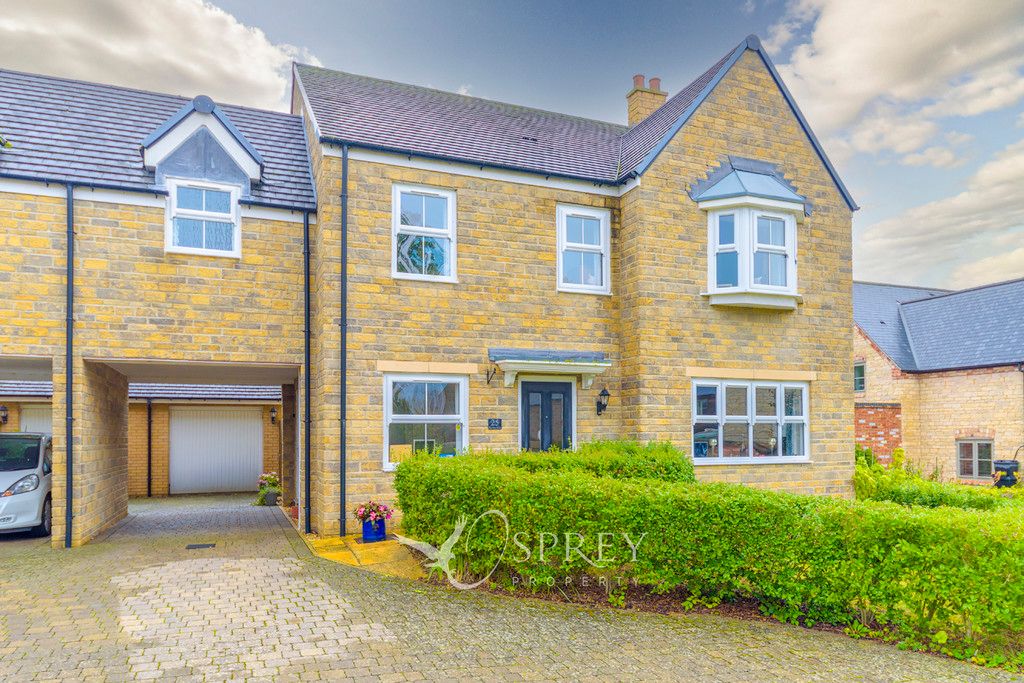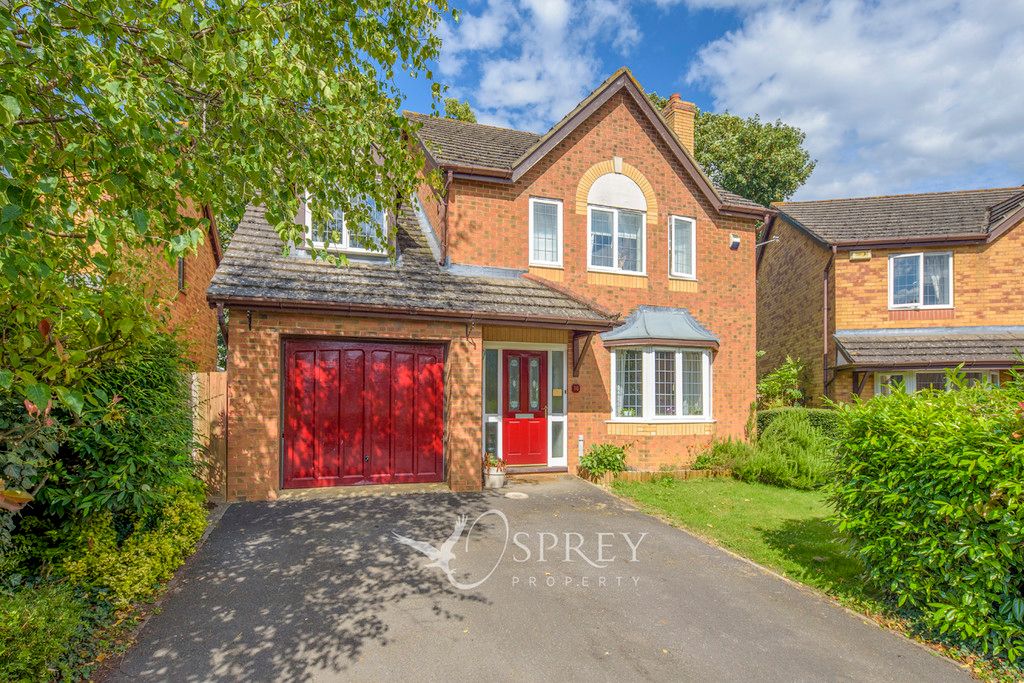Station Road, Nassington, Peterborough, Northamptonshire,
£2,000 pcm
Key Information
Key Features
Description
Entrance Lobby The bright hallway has a flagstone floor, a hanging/shelving unit and doors to the kitchen and cloakroom.
Cloakroom With flagstone floor, glazed window to the rear garden, wash hand basin set in a vanity unit and low-level WC.
Kitchen/Diner 6.25 x 4.06 (20'6" x 13'3") This spacious L-shaped room has French doors to the garden, a Velux-style window, laminate flooring and white painted ceiling beams, black granite worktops, large island with shelves and drawers, double full-height larder to one wall, fridge freezer, six-ring gas hob with electric double oven under and extractor over, integral dishwasher, double Butler sink and two windows overlooking the garden to the rear and side.
Lounge 5.18 x 3.88 (16'11" x 12'8") A comfortable room with a log burner on a brick hearth, exposed stonework and window to the front.
Office 3.42 x 2.72 (11'2" x 8'11") Ideal as a study, this room has a window to the front, shelving set in the brick fireplace and a built-in unit with cupboard and drawers.
Dining Room 4.23 x 3.42 (13'10" x 11'2") A lovely second sitting room or playroom with log burner, exposed brickwork and stonework, window to the front, door to the front (unused) and doorway to the inner lobby.
Inner Lobby With doors to the utility room and large understairs cupboard containing floor hatch entrance to cellar with stone steps down. Doorway to the entrance lobby and stairs to the first floor.
Utility Room 3.29 x 1.66 (10'9" x 5'5") With ceramic-tiled floor, sink, fridge freezer, space for tumble dryer, large cupboard and window to the driveway.
Stairs and Landing A dog-leg staircase rises to the first floor and the spacious landing with sloping ceiling, beams and Velux-style windows.
Master Bedroom with En Suite 5.20 x 4.06 (17'0" x 13'3") This generous double room has a window to the side as well as a window overlooking the rear garden, and a built-in wardrobe. The en suite has a shower cubicle, wash hand basin set in a vanity unit, low-level WC, heated towel rail, wood effect vinyl flooring and a Velux-style window.
Bedroom Two 3.94 x 3.33 (12'11" x 10'11") A double room with window to the front and loft access.
Bedroom Three 4.96 x 3.88 (16'3" x 12'8") A double room with beams and sloping ceiling, a Velux-style window and loft access.
Bedroom Four 3.51 x 3.33 (11'6" x 10'11") A double room with window to the front, a brick and stone fireplace and built-in wardrobe.
Family Bathroom 3.02 x 2.24 (9'10" x 7'4") With wood effect vinyl flooring, sloping ceiling, bath, shower cubicle, tiled splashbacks, wash hand basin set in a vanity unit, low-level WC and glazed window to the driveway.
External The outside space is a real feature of this property, with a completely private and secure rear garden with swings and a tree-house, patio, outside lights, lawn and fruit trees as well as a shed with its own patio area and oak flooring, heating, light and power which could be used as an office or summer house. Additional storage is provided by a second shed and there are two pergolas and a door into the garage.
The garage has light and power, a sink with running water, window and door to the rear garden and it can accommodate two cars in tandem. The driveway is large enough for parking two cars.
Arrange Viewing
Oundle Branch
View Similar Properties

Register for Property Alerts
We tailor every marketing campaign to a customer’s requirements and we have access to quality marketing tools such as professional photography, video walk-throughs, drone video footage, distinctive floorplans which brings a property to life, right off of the screen.




