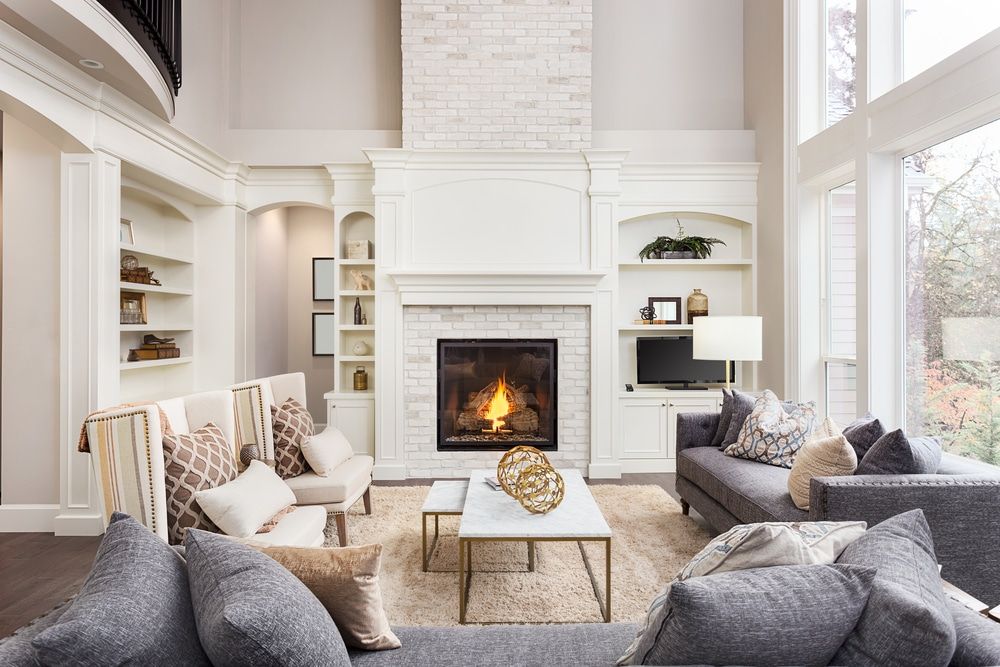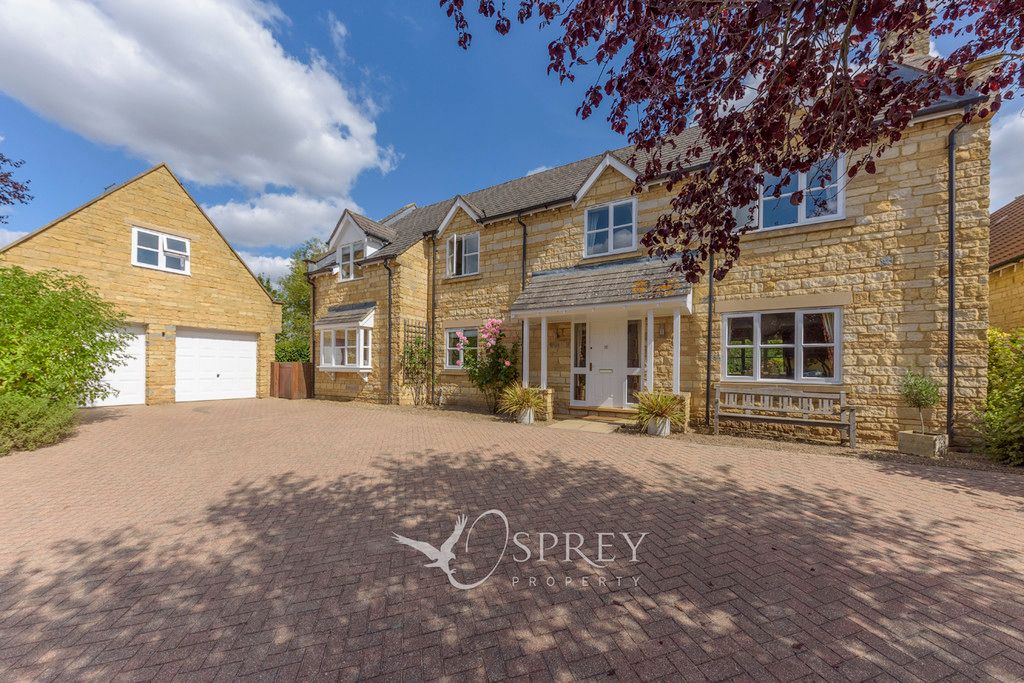Church Lane, Greetham, Oakham,
Offers In Region of £675,000
Key Information
Key Features
Description
Willowbrook is a large, five-bedroom, detached home, with over 3000sq ft of living space. Tucked away in the sought-after village of Greetham in Rutland and currently partly run as a successful Air BnB. Comprising a three-bedroom house to the first floor where the owner lives presently and a two-bedroom annexe to the ground floor. This can quite easily without any work be turned back into a five-bedroom family home.
The accommodation comprises of an entrance hall with stairs to the first floor and doors leading to the large family room, currently utilised as a games room, two generous double bedrooms, a family bathroom with both bath and separate shower, a large study/sitting room, utility/kitchen and access to the garage.
To the first floor is a landing opening to the dining room with double doors to the conservatory, a living room with wood burner. The house also benefits from dual aspect patio doors, one set leading to a balcony, the other to the large conservatory which overlooks the beautiful gardens. A bright breakfast kitchen with Range cooker, the second family bathroom, again with both bath and separate shower, two double bedrooms, and the principal bedroom with en-suite shower room.
Externally, the property benefits from a large plot with parking for several vehicles, alongside a double-length garage with access into the house. To the rear of the property, the enclosed gardens are mature with trees and shrubs along with a large lawn area and rose beds. To the front is two raised shrub borders which could make a small garden area for the ground floor.
Greetham is a very popular village, benefiting from two well-regarded pubs, a church, golf course and a thriving community centre.
The property is set on a private driveway, comprising of 4 properties, located just off Church Lane, a quiet road off from the main street of the village.
Viewings are highly recommended to appreciate the flexibility of the accommodation on offer and how it would benefit many different purchasers.
DIMENSIONS GROUND FLOOR:
HALLWAY:
FAMILY ROOM: 7.26m x 3.78m (23'10" x 12'5")
BEDROOM FOUR: 3.41m x 3.69m (11'2" x 12'1")
BEDROOM FIVE: 3.41m x 4.20m (11'22 x 13'9")
BATHROOM: 2.72m x 2.56m (8'11" x 8'5")
UTILITY: 3.68m x 2.13m (12'1" x 7')
STUDY: 2.65m x 4.58m (8'8" x 15')
LANDING:
W/C:
DINING ROOM:3.48m x 4.07m (11'5" x 13'4")
KITCHEN/BREAKFAST ROOM: 3.36m x 3.77m (11' 12'4")
LIVING ROOM: 6.21m x 4.50m (20'4" x 14'9")
CONSERVATORY: 1.83m x 579m (6' x 19')
BEDROOM ONE: 3.45m x 4.40m (11'4" x 14'5")
EN-SUITE:
BEDROOM TWO:4.69m x 2.43m (15'5" x 8')
BEDROOM THREE: 3.44m x 2.88m (11'3" x 9'5")
BATHROOM:
GARAGE: 3.69m x 6.59m (12'1" x 21'7")
VILLAGE LIFE Greetham is a pretty village to the east of Oakham with excellent travel links being approximately 3 miles from the A1. The east coast mainline runs through Peterborough, allowing access to London in less than an hour by train. The village boasts two great pubs and sits just four miles from Rutland Water with a regular bus service to Oakham and beyond.
IMPORTANT INFORMATION Under The Consumer Protection from Unfair Trading Regulations 2008 any Property details herein do not form part or all of an offer or contract. Any measurements are included are for guidance only and as such must not be used for the purchase of carpets or fitted furniture etc. We have not tested any apparatus, equipment, fixtures or services neither have we confirmed or verified the legal title of the property. All prospective purchases must satisfy themselves as to the correctness and accuracy of such details provided by us. We accept no liability for any existing or future defects relating to any property. Any plans shown are not to scale and are meant as a guide
Arrange Viewing
Oakham Branch
Property Calculators
Mortgage
Stamp Duty
View Similar Properties

Register for Property Alerts
We tailor every marketing campaign to a customer’s requirements and we have access to quality marketing tools such as professional photography, video walk-throughs, drone video footage, distinctive floorplans which brings a property to life, right off of the screen.


